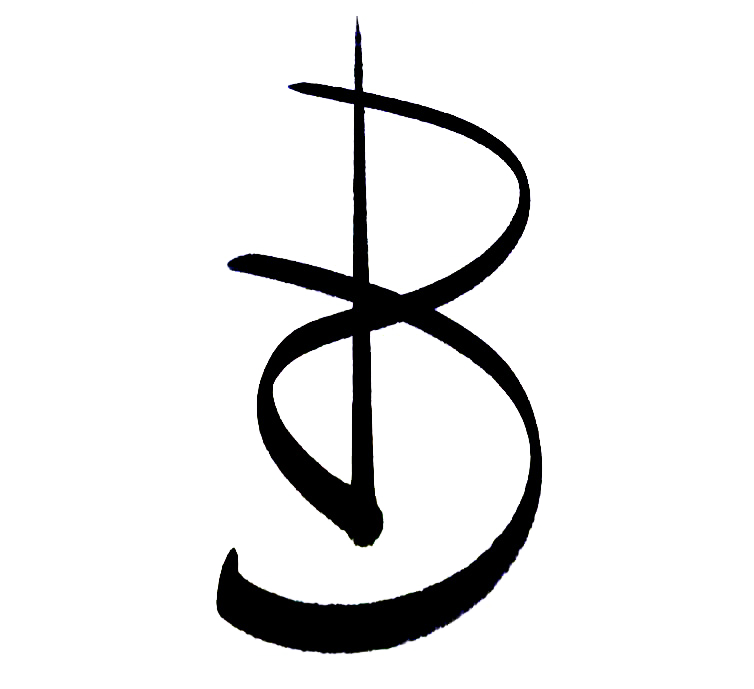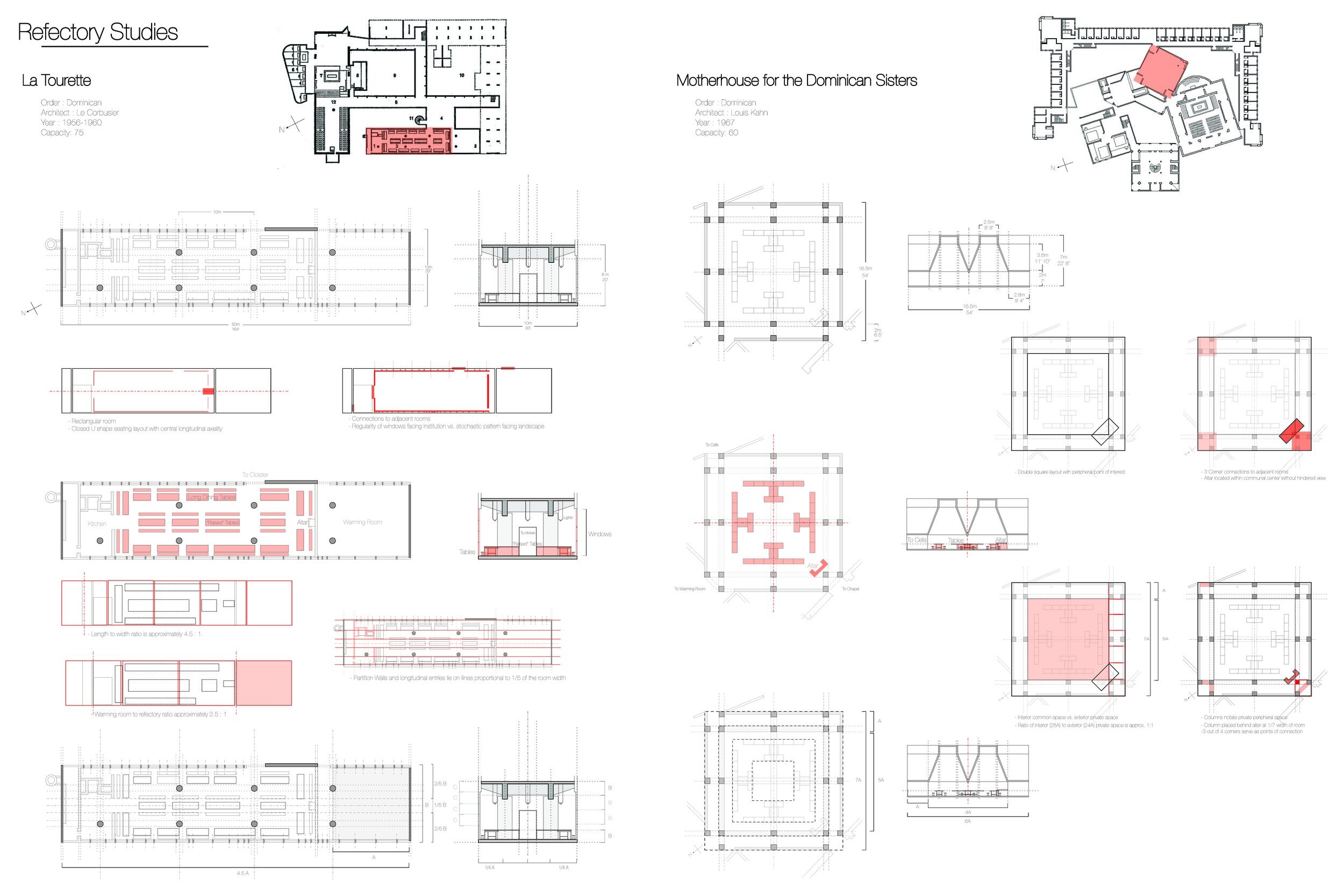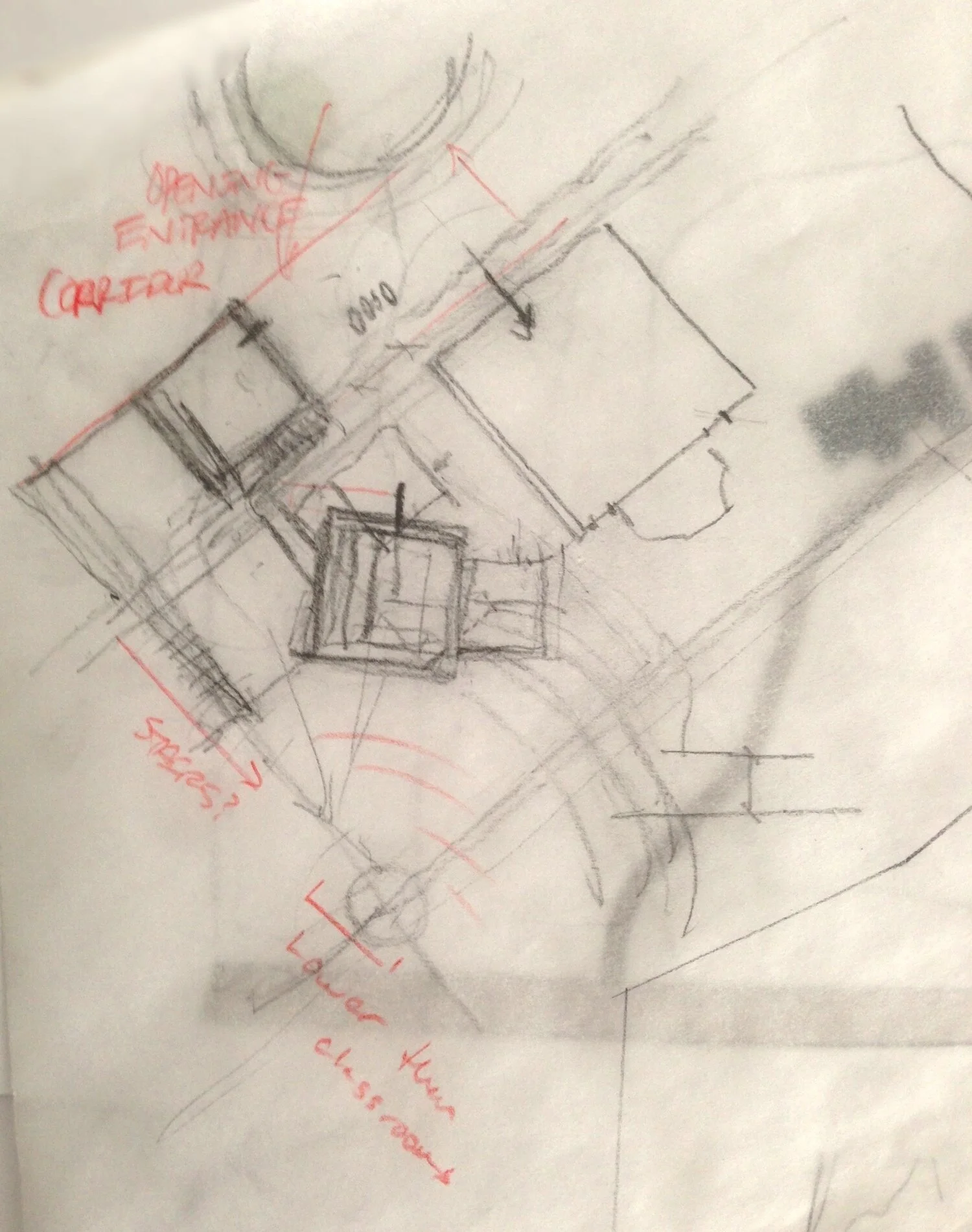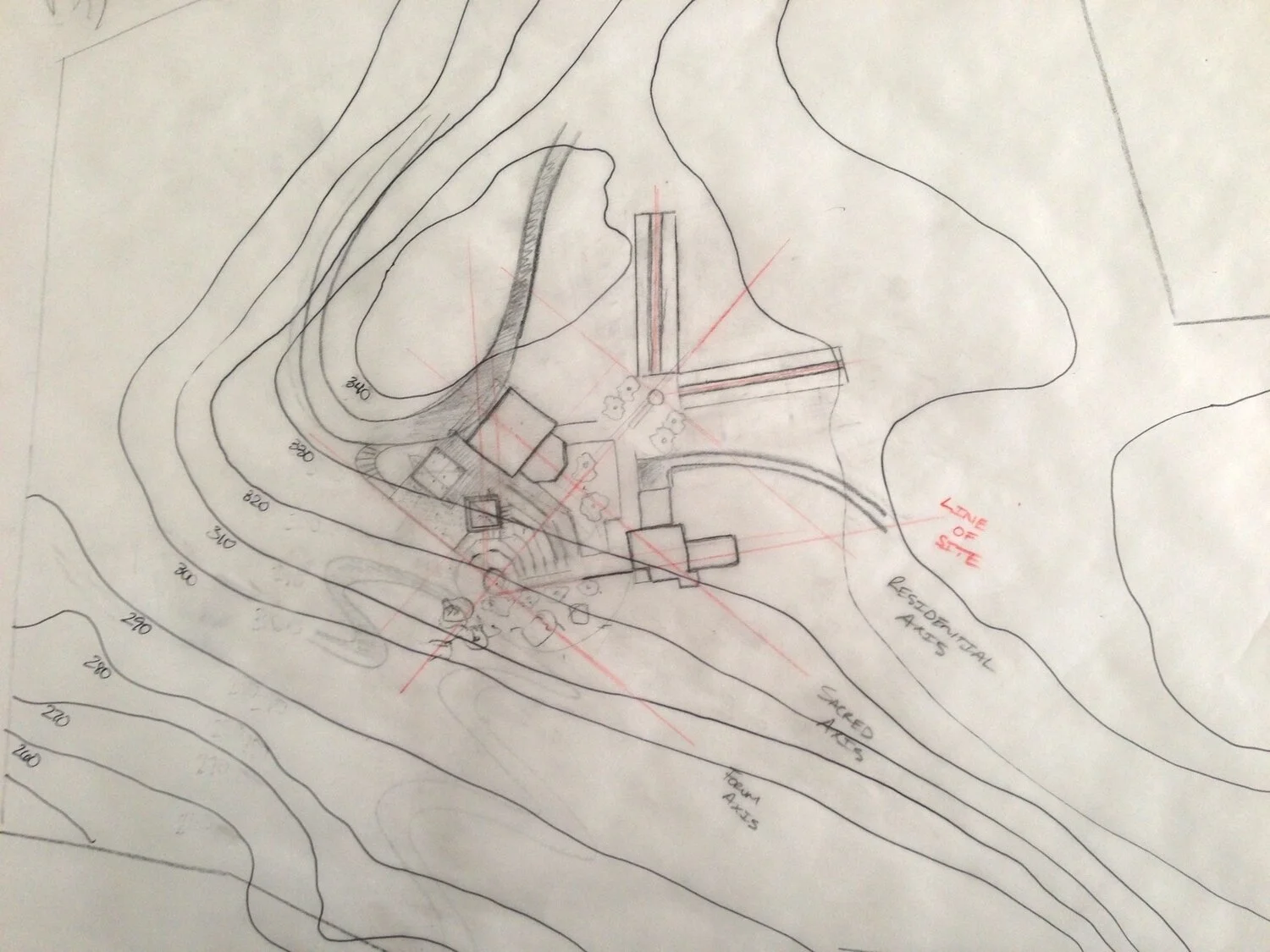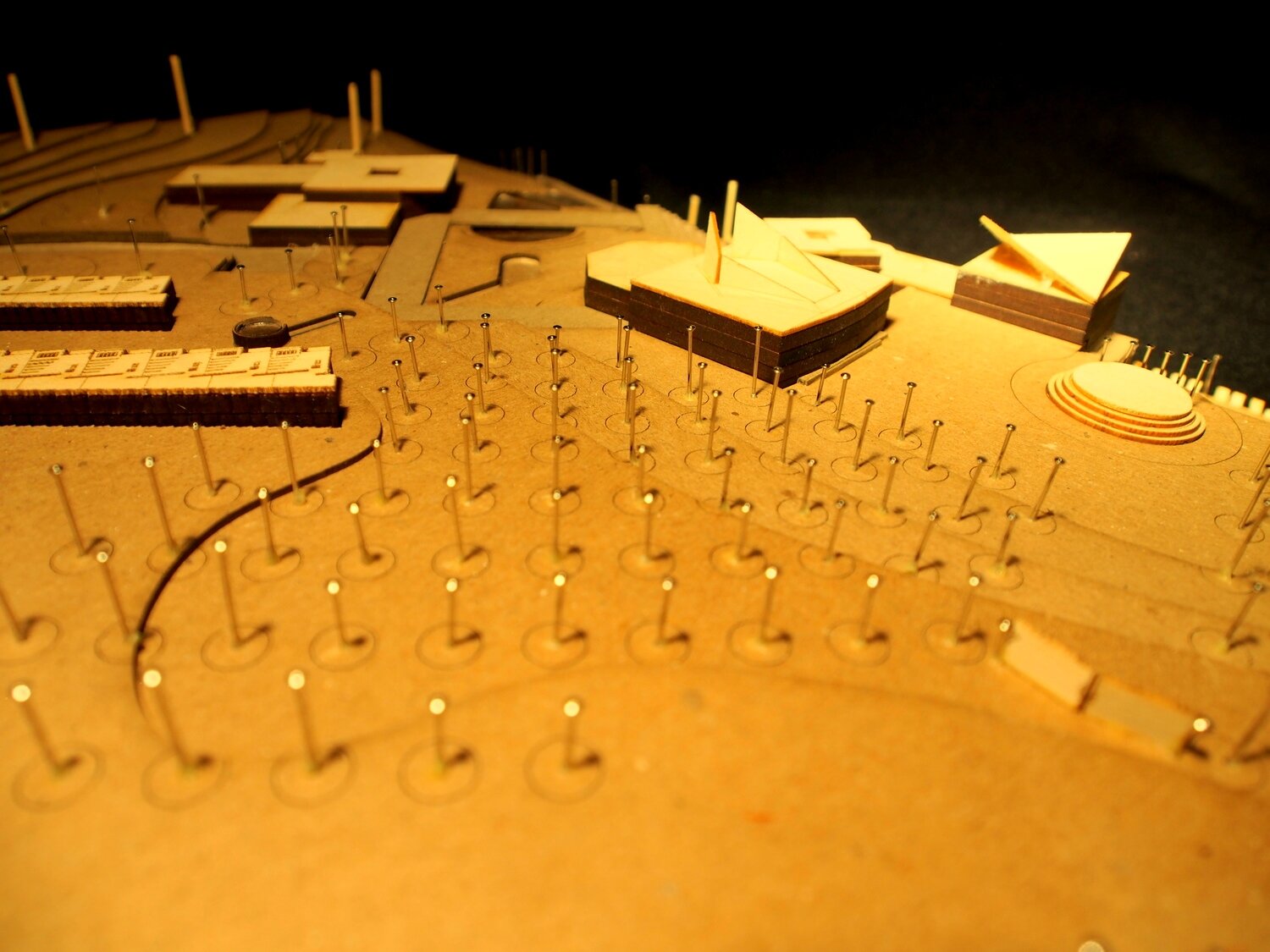MOTIF
Penn Design | Spring 2014 | David Leatherbarrow
Architecture 402: Dominican Motherhouse
Motif (n) /mōˈtēf/: a short succession of notes producing a single impression; a brief melodic or rhythmic formula out of which longer passages are developed
The following studio focused on an analysis and interpretation of extensive design iterations conducted by Louis Kahn for the conception of a new Dominican Motherhouse near Philadelphia, PA, in an effort to compose final masterplan proposals for the unfinished project. Access to original drawings by Kahn was provided on behalf of the University of Pennsylvania architectural archives in conjunction with the writings of architect, Michael Merrill.
1967 final scheme produced by Kahn
Section iteration of the motherhouse produced by Kahn
Programmatic Analysis
Typological comparison study of Le Corbusier and Kahn designs for a monastery refectory, noting symbolic aspects of scale and proportion within plan and section, resulting in the proposal of an idealized refectory design noting symbolic motifs of scale, proportion and orientation in relation to interior light penetration
1:200 scale model of resulting idealized refectory design
Site visit to Media Pennsylvania
Visit to the intended site for Kahn’s Dominican Motherhouse masterplan, noting the topographical and lighting conditions on the site
Original topographical survey produced by Kahn for potential project site in Media, PA
Photographs of original project site near Media, PA
Resulting Monastery Masterplan
Site plan proposal for the unfinished Dominican Motherhouse layout and landscape design, positioning a collective array of idealized monastic spaces developed by the studio
Early sketches of a proposed topographical layout for the monastery
Various axes emphasize symbolic and/or religious motifs within the proposed layout
Proposed design scheme for library and adjacent public amphitheater
Proposal for individual interconnecting duplex cell design
Site Model
Monastery entrance gateway and adjacent orchard array establish a sense of rhythm upon arrival
Central outdoor cloister, reflection pond, and cascade emphasizes pristine views of the public amphitheater
